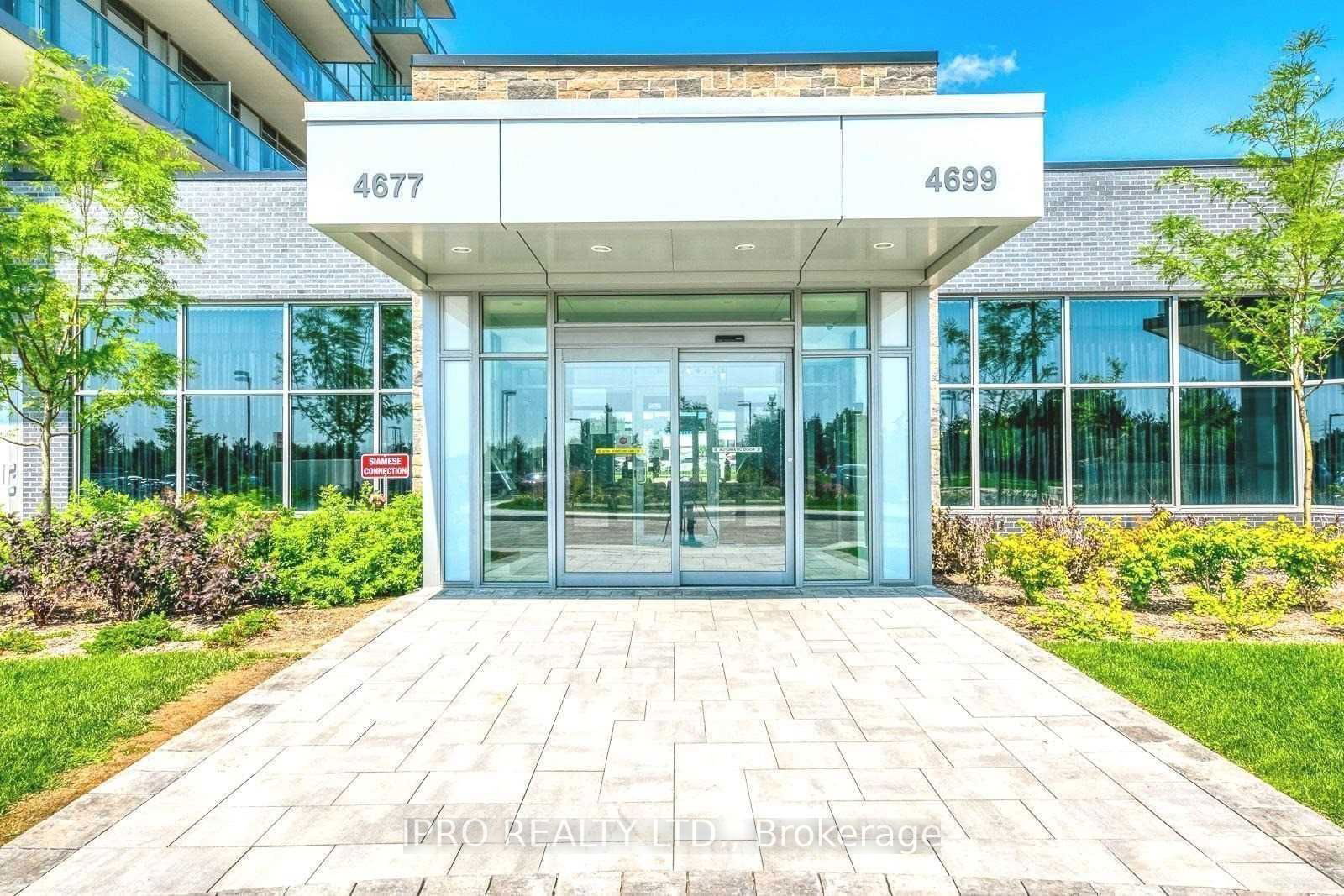$3,150 / Month
$*,*** / Month
2+1-Bed
2-Bath
800-899 Sq. ft
Listed on 9/21/24
Listed by IPRO REALTY LTD.
Functional & Efficient Space In This Split 2 Bed + Den! Sunny South Exposure, Large Balcony W/Unblocked View To The Park. Mills Square Is A Walker's Paradise, Steps To Erin Mills Town Centre's Endless Shops & Dining, Top Ranked John Fraser School District, Hospital, Community Center, Park & More! Situated On 8-Acre Of Extensively Landscaped Grounds & Gardens. 17,000Sft Amenity Building W/Indoor Pool, Steam Rm & Sauna, Fitness Club, Library/Study Retreat & Rooftop Terrace W/Bbqs. Bedroom Size Den, 9Ft Smooth Ceilings, Laminate Flooring Through-Out, Porcelain Floor Tiles In Bathroom, Stone Counter Tops, Kitchen Island, S/S Appliances, Washer/Dryer, Quartz Windowsills. This Is The Perfect Place To Live! Vibrant Community! Close To Hwy 403, 407, 401& Go Bus.
W9361868
Condo Apt, Apartment
800-899
6
2+1
2
1
Underground
1
Owned
0-5
Central Air
N
Y
Concrete
N
Forced Air
N
Open
Y
PSCP
1090
S
Owned
483
Restrict
Crossbridge Condominium Services 289- 997-0378
11
Y
Y
Y
Exercise Room, Games Room, Indoor Pool, Party/Meeting Room, Recreation Room, Visitor Parking
